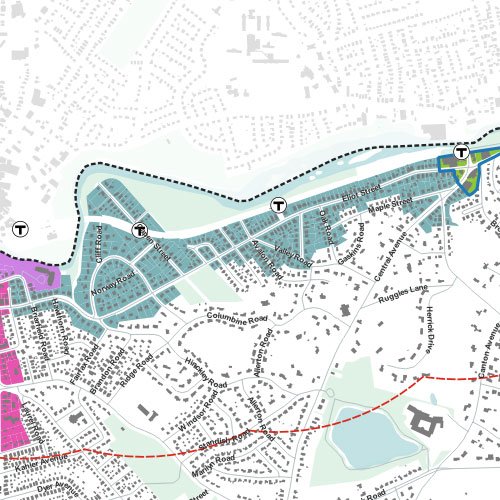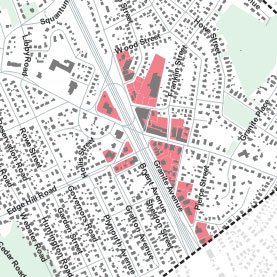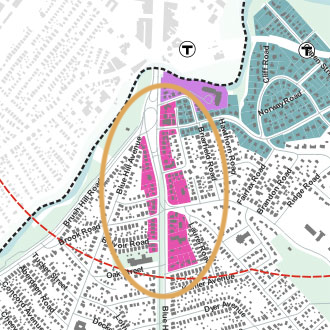Start here: The basics
Don’t know where to start? New to zoning? Get up to speed with our handy guide below and get caught up to speed quickly!
-
What is zoning?
Zoning regulates the use, height, size, design, and density (how many units are allowed), among other things, on a given piece of land.
-
Does Milton have zoning now?
Yes! With a few exceptions, Milton is zoned for single-family housing, with a few small business districts. Where multi-family housing is allowed, it is mostly restricted to people over age 55.
-
Quickly: What is the MBTA Communities Law?
Massachusetts passed a law that requires towns served by the T to zone some of their land for multi-family housing. Milton needed to by the end of 2023.
-
My house doesn’t follow the rules of its zone. What’s going on?
Many homes were built before zoning was created or were allowed by the town to be built in a way that doesn’t follow zoning law.
• Houses built before a zoning law takes effect that don’t follow the rules are called nonconforming. They are allowed to remain as they are.
• Houses that were built after zoning was put in place and don’t follow the rules likely have a zoning variance granted by the Zoning Board.
Neither of these types of properties need to change, but can be changed to meet current zoning.
-
My property is part of a proposed zoning district. What does this mean to my neighborhood? What does it mean to me?
This means that if someone in your neighborhood would like to alter their property to contain more than one unit, they can apply for a permit to do so. Homeowners need to meet certain criteria for approval - it is not automatic.
This gives current property owners choices. You can do nothing, you can alter your property to create more units, or you can sell your property. If you sell your property, your buyers will have more options than they currently have to make alterations to the property.
-
What will the MBTA Zoning Act change about Milton’s zoning?
The MBTA Zoning Act will affect about 2% of the land area of the town, allowing more multi-family housing in some areas, while also allowing multi-family in areas where it is not possible now. There are different rules to make sure new development looks right in each neighborhood.
What will happen in each new district?
Eliot Street Corridor
The goal in this district is to prevent tearing down existing buildings and make all multi-family houses blend into the neighborhood.
This zone is for residential uses only.
Only lots that are 7500 square feet or larger can get multi-family housing.
There can be no more than 3 units per lot.
Buildings can be no more than 2.5 stories and 35 feet tall.
At least 40% of the lot has to be open space like lawns, patios, and other open space that is not parking or driveways.
Milton/Central East
This district contains the Milton T stop parking lot, Extra Space Storage, 88 Wharf St., and other structures adjacent to Dorchester Lower Mills. The zoning here takes advantage of the existing multi-family housing at 88 Wharf and allows other structures to be built to match the character of the surrounding area.
This zone requires commercial uses like shops, restaurants, and offices on the first floor of buildings.
There can be no more than 40 units per acre.
Buildings can be no more than 6 stories and 75 feet tall.
At least 40% of the lot has to be open space like lawns, patios, and other open space that is not parking or driveways.
Milton/Central Bridge and West
This district contains the Milton Hill House, Central Ave Business District and the Steel and Rye area. The zoning here takes advantage of the existing multi-family housing at 131 Eliot St., 36 Central Ave., and Milton Hill House, and allows other structures to be built to match the character of the surrounding area.
This zone allows commercial uses like shops, restaurants, and offices on the first floor of buildings in the “Bridge” district and requires them in the West district.
There can be no more than 40 units per acre.
Buildings can be no more than 4.5 stories and 60 feet tall.
At least 40% of the lot has to be open space like lawns, patios, and other open space that is not parking or driveways.
Mattapan Station Subdistrict
This district contains the Unquity House building,the open space on its parcel, and a few adjacent parcels. The zoning here takes advantage of the existing multi-family housing at Unquity House.
This zone allows commercial uses like shops, restaurants, and offices on the first floor of buildings.
There can be no more than 45 units per acre.
Buildings can be no more than 6 stories and 75 feet tall.
At least 40% of the lot has to be open space like lawns, patios, and other open space that is not parking or driveways.
Granite Ave North Subdistrict
This district contains the existing office building near the Neponset River Greenway and the open space on its parcel.
This zone allows commercial uses like shops, restaurants, and offices on the first floor of buildings.
There can be no more than 45 units per acre.
Buildings can be no more than 6 stories and 75 feet tall.
At least 40% of the lot has to be open space like lawns, patios, and other open space that is not parking or driveways.
Granite Ave South Subdistrict
This district contains the existing MassDOT commuter parking lot, its maintenance yard, and the American Legion Heritage Hall.
This zone allows commercial uses like shops, restaurants, and offices on the first floor of buildings.
There can be no more than 45 units per acre.
Buildings can be no more than 4.5 stories and 60 feet tall.
At least 40% of the lot has to be open space like lawns, patios, and other open space that is not parking or driveways.
This area is required to be pedestrian-friendly with internal streets, multiple buildings, sidewalks, and walkability within the site.
East Milton Square Subdistrict
This district contains the commercial spaces in East Milton Square. It takes advantage of the new mixed-use multi-family development approved for 440 Granite Ave. and the approved 40B at Franklin St. This area is currently undergoing a separate zoning effort , and the MBTA zoning is intended to co-exist with the outcome of that process.
This zone allows commercial uses like shops, restaurants, and offices on the first floor of buildings.
There can be no more than 30 units per acre.
Buildings can be no more than 2.5 stories and 42 feet tall.
At least 40% of the lot has to be open space like lawns, patios, and other open space that is not parking or driveways.
Blue Hills Parkway Corridor Subdistrict
This is a primarily residential district at the north end of Blue Hill Ave. The goal is to allow multi-family development in this area that fits within this existing neighborhood.
This zone is for residential uses only.
Only lots that are 7500 square feet or larger can get multi-family housing.
Buildings can be no more than 2.5 stories and 35 feet tall.
At least 50% of the lot has to be open space like lawns, patios, and other open space that is not parking or driveways.









